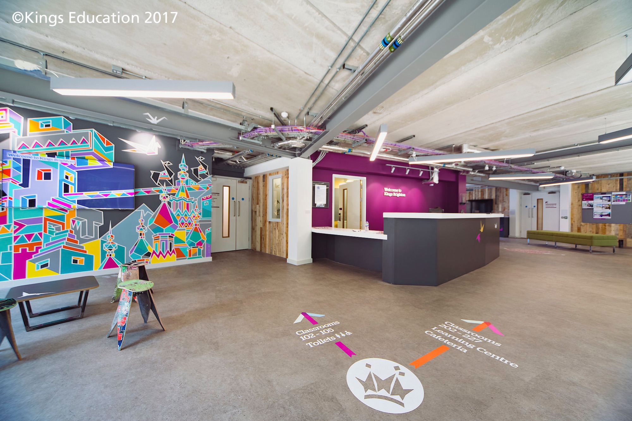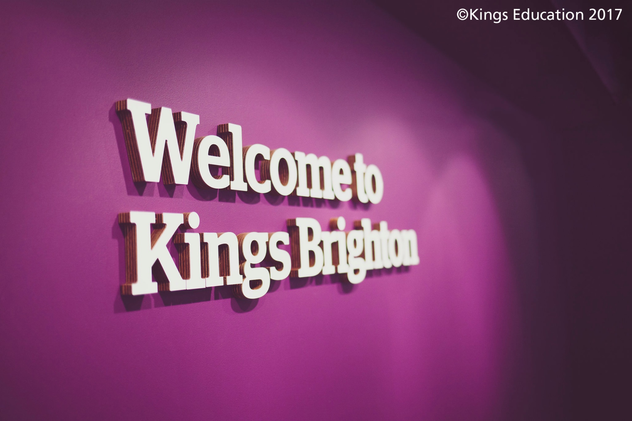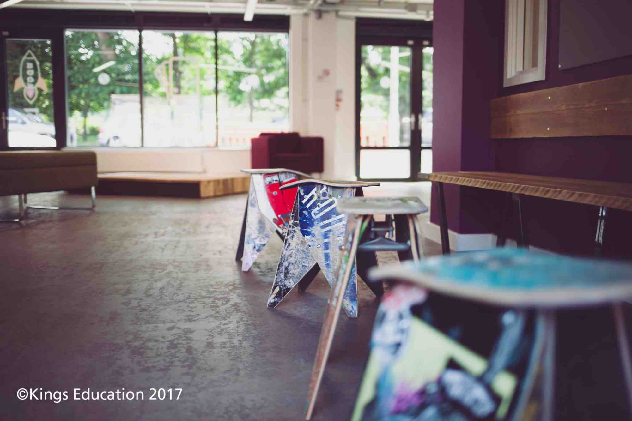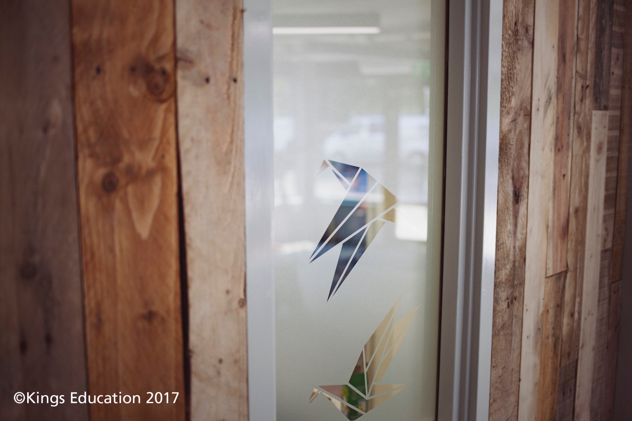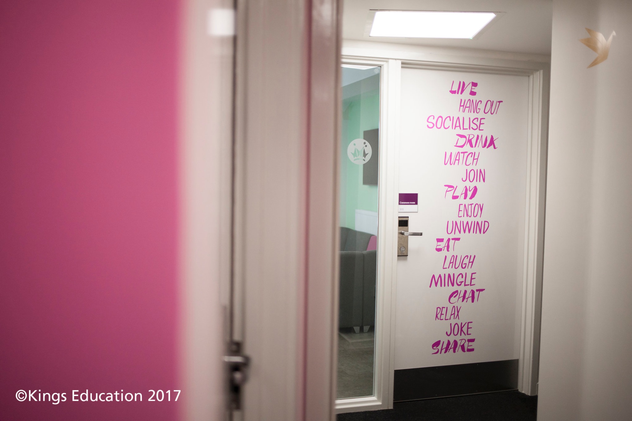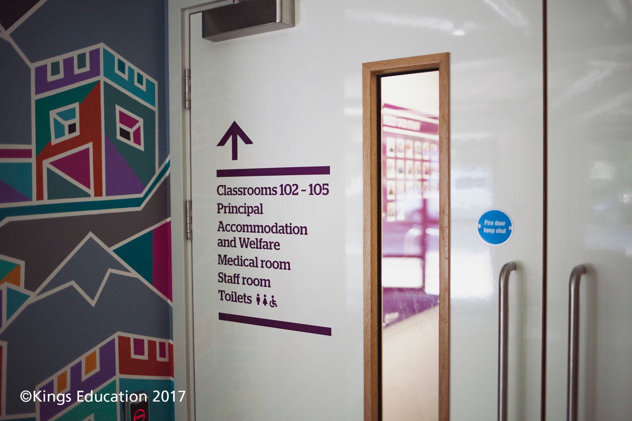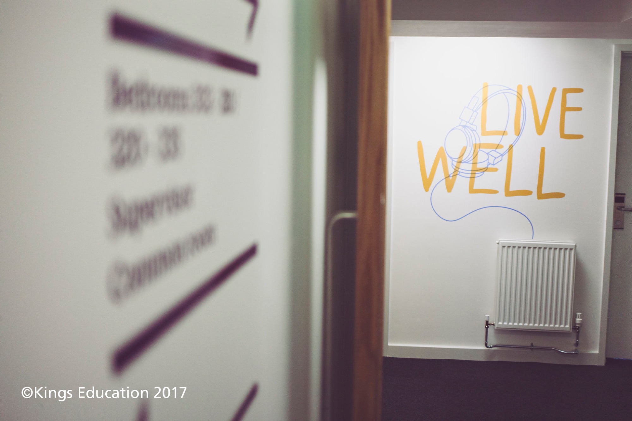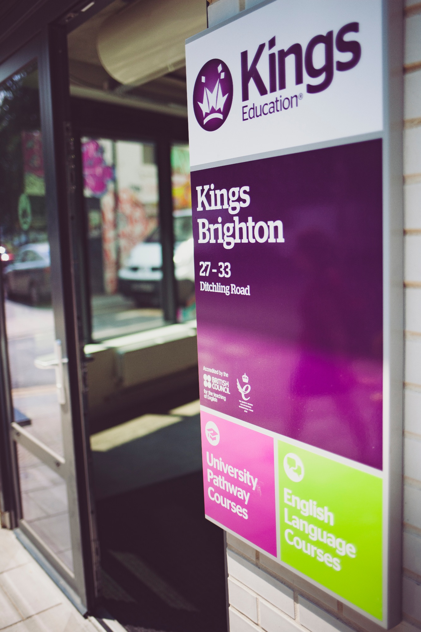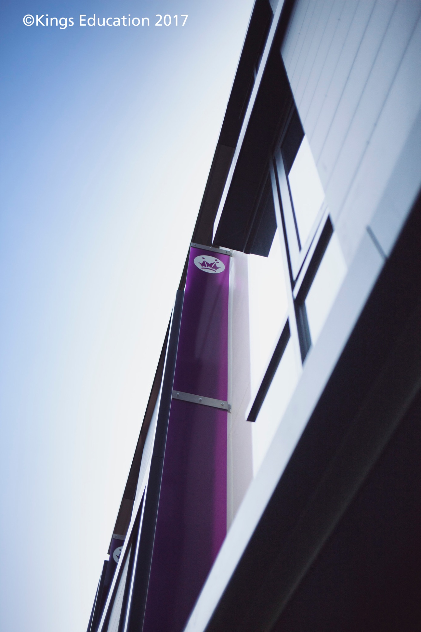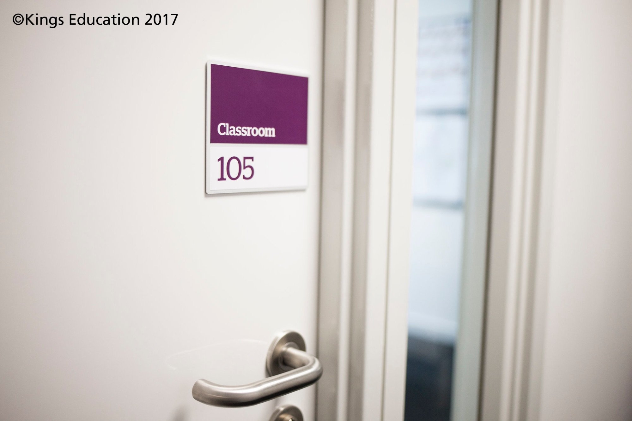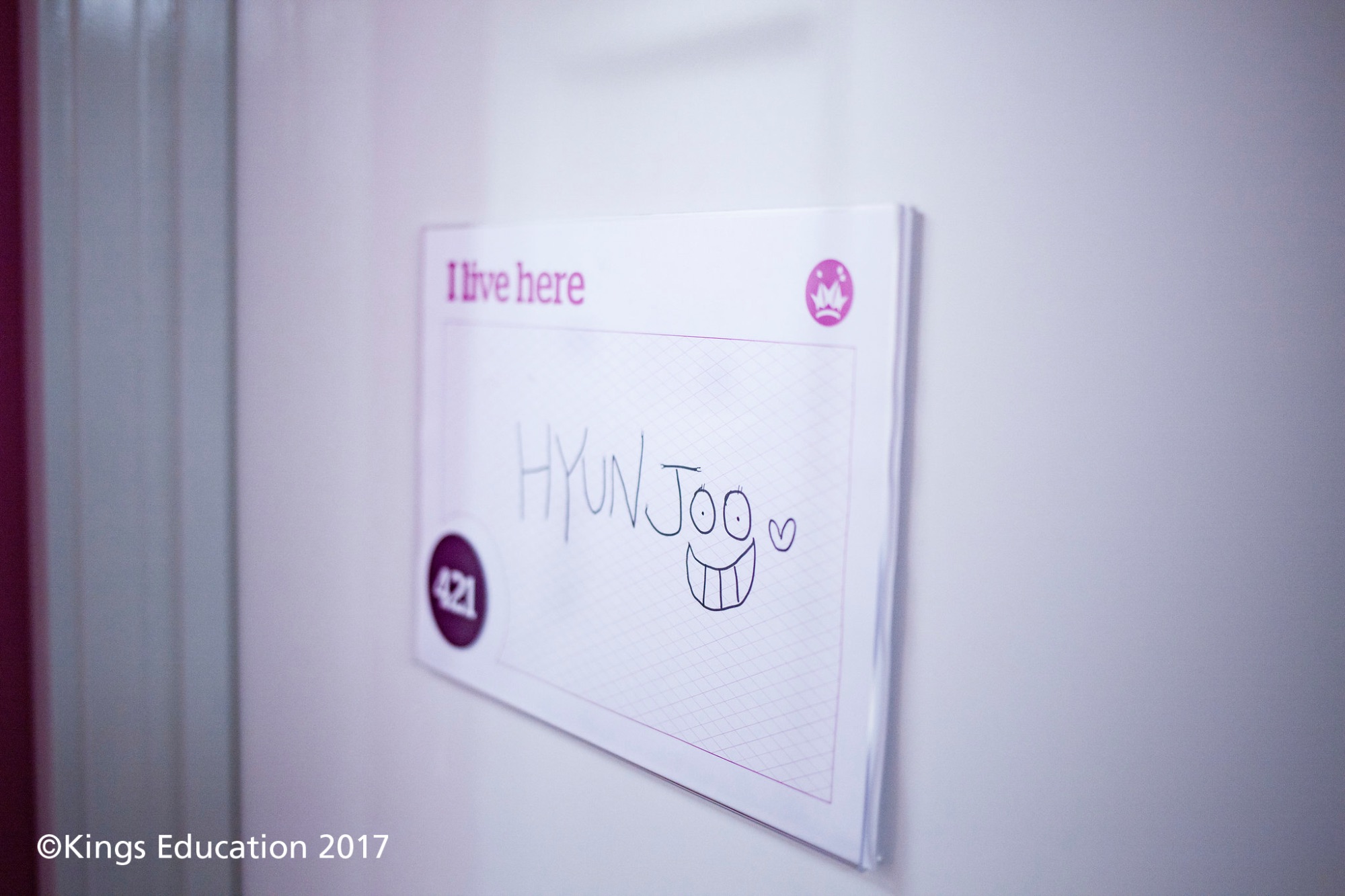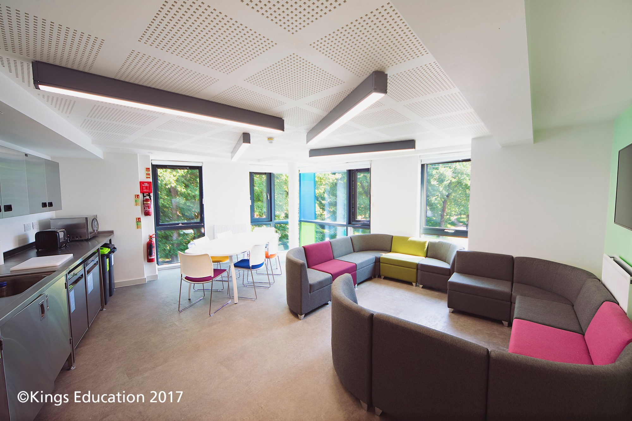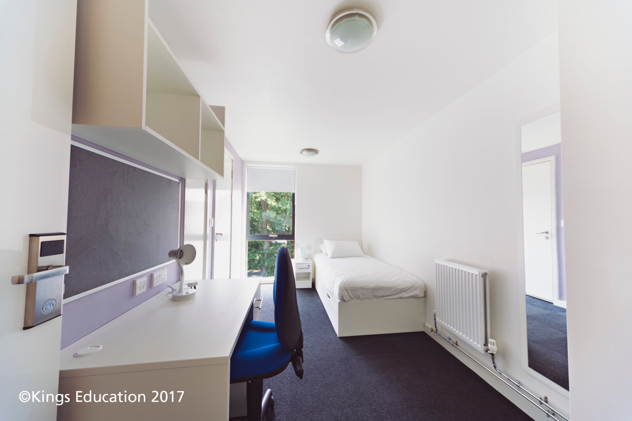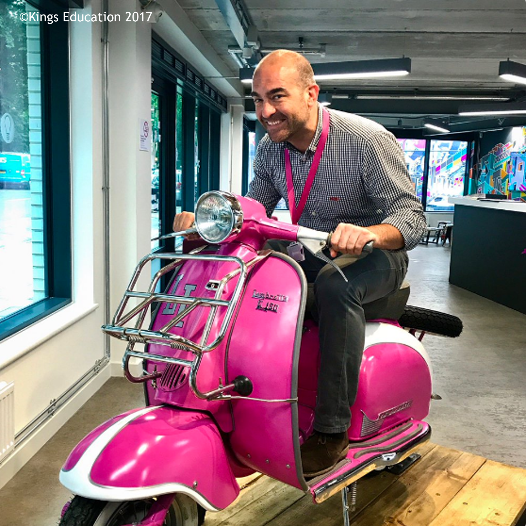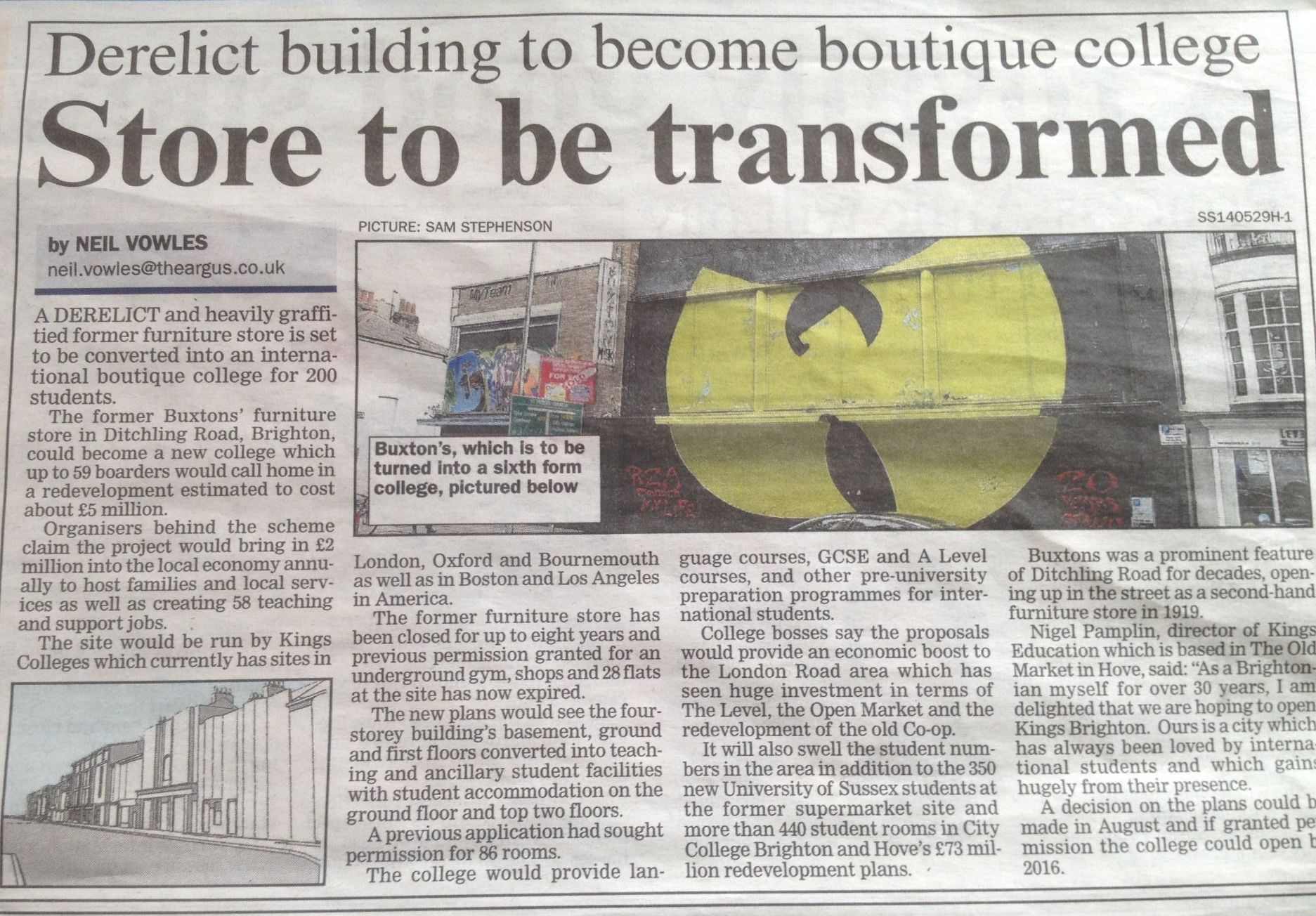KINGS BRIGHTON Project type: FULL SERVICE INTERIOR DESIGN. COLLABORATION.
Project steps: ALL:
- Briefing and site visit
- Interior design concept
- Design development and sourcing
- Detail drawings and specification
- Trade liaison
- Purchasing
- Designer on site
- Installation
- Client binder
In June ’17 a brand new building next to The Level in Brighton was completed for regular client – Kings Education. ‘Kings Brighton’ is an English language school and a Sixth Form College.
This large project on Ditchling Road has been quite a undertaking. I was part of the team brought together by the client and developer: Zise. The team worked on this project over two and a half years, working closely with the client: Kings Education and wider team on the design, specification, implementation and installation: Sean Garrick, RHP Partnership, RLF, Delta Green and main contractor the Buckingham Group.
It’s been fascinating to have collaborated on and a challenging but interesting site to develop. The low environmental impact building achieved the ‘Excellent’ BREEAM ratingwhich is the equivalent of Top 10% of UK new non-domestic buildings (best practice). The BREEAM assessment method assesses the environmental, social and economic sustainability performance of a building. It was a great experience to be part of the specifying process needed to achieve such a good rating.
This brand new building – the first for my Client to be built from scratch – sits on the site of the former much loved Buxton’s furniture store which had lain dormant since the business relocated in 2004. The building is 5 storeys and comprises of a cafeteria, reception, two courtyards, offices, resource centre, 17 classrooms, student and staff accommodation (62 bedrooms) and student common rooms.
The reception area with optimised exposed ceilings and suspended lighting has a mural commissioned by Kings Colleges by of-the-moment artists Art+Believe, a large reception desk by Grain Furniture and pallet wood clad walls by The Honest Scott and the cherry on the cake – a hot pink 1960s Lambretta – marking Brighton’s love for scooter rallies. Level Skateboards collected old skateboard decks and the client had them made into quirky stools by skilling training charity Friends First. The potentially dark basement cafeteria is light and bright with high exposed ceilings. The whole building is full of Kings-signature bright colours – on walls, furniture, decorative graphics and signage.
Photo credit: Kings Education
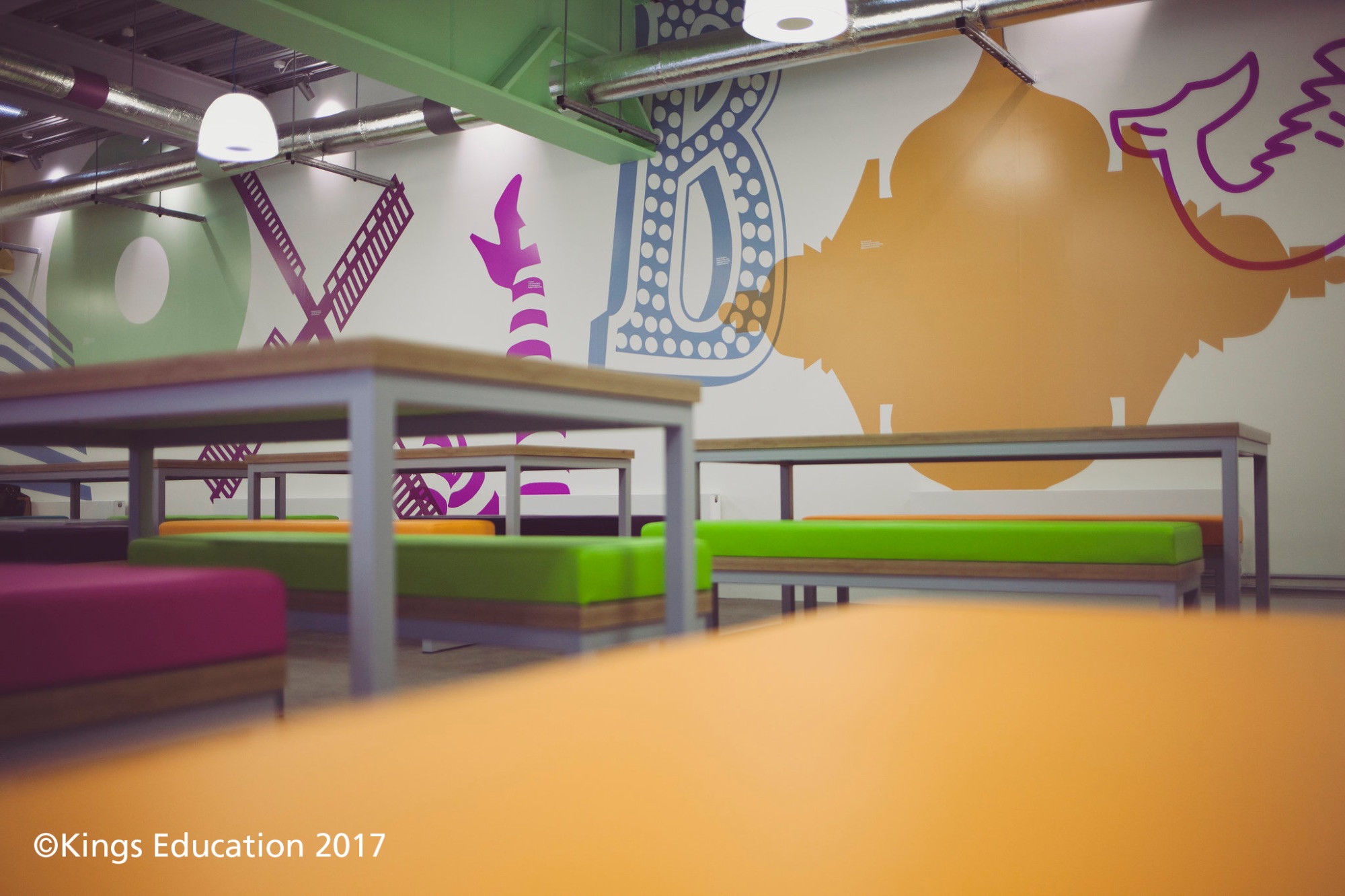
A good number of eco design elements were incorporated into the design:
- Recyclable aluminium shopfront
- 15% recycled, fully recyclable herringbone flooring
- Combined sensor taps with air dryers, producing 72% less CO2 than average hand dryers and up to 68% less than paper towels
- Water saving shower WCs
- 100% low energy lighting
- Eco-friendly, vegan/cruelty free paint – with minimal VOC content
- Recycled glass servery counter top and wall mounted tables using glass collected in the Brighton and Hove area (95 bottles make one square metre)
- Very low formaldehyde, Forestry Stewardship Council Certified furniture carcasing
- Vegan-friendly suede alternative upholstery covering with Oeko-Tex Standard 100

